In this blog, we will learn and explore Autocad fusion 360 and will see how to use it to develop models, how to modify them, how to edit them and we will also see various settings of fusion 360 to perform tasks based on our interests and customers review. So let's get started with the basics of CAD.
Definition of Computer-Aided Design:
Computer-Aided Design (CAD) is about creating, modifying, optimizing, and analyzing the design with the use of a computer. CAD software has made it easy to create product designs for mechanical components. There are various CAD software's like AutoCAD, Autodesk fusion 360. In this blog, we will see how to sketch and do modeling of desired products in the workspace of the Autodesk fusion 360. Nowadays, computer-aided design technology is widely used by designers and professionals in the field of manufacturing engineering for the development and construction of products of desired dimensions. Further, we can use this CAD software in association with a 3D printer machine and then can be used to produce components made of materials like plastic, metal, etc. Also, CAD software can be used as an extension with simulation software to test the capabilities of the component made, by analyzing the various properties like capacity, appearances, deflection in beam, behavior towards heat, and impact loads, by virtually creating a real-world environment.
Professions that use CAD Software:
CAD software is used in various disciplines of engineering like:
- Architects
- Building and Civil Engineers
- Electrical and Electronics Engineers
- Various Manufacturing Industry.
- Students also use this software for educational purposes and for expressing their innovative ideas.
Fusion 360 is highly recommended as it is one of the first 3D CAD, CAM, and CAE tool which is used to connect our entire product development process into a single cloud-based platform that is compatible and accessible with both Mac and windows. For beginners, you can also go with TinkerCAD.
Sketching in Autodesk Fusion 360:
First of all, you need to download and install Autodesk fusion 360. You can download this software from this link Autodesk Fusion 360. When you will open this app the first thing that you will notice is the interface of the CAD software. To start sketching,
- Click on create a sketch which will appear on the top left corner.
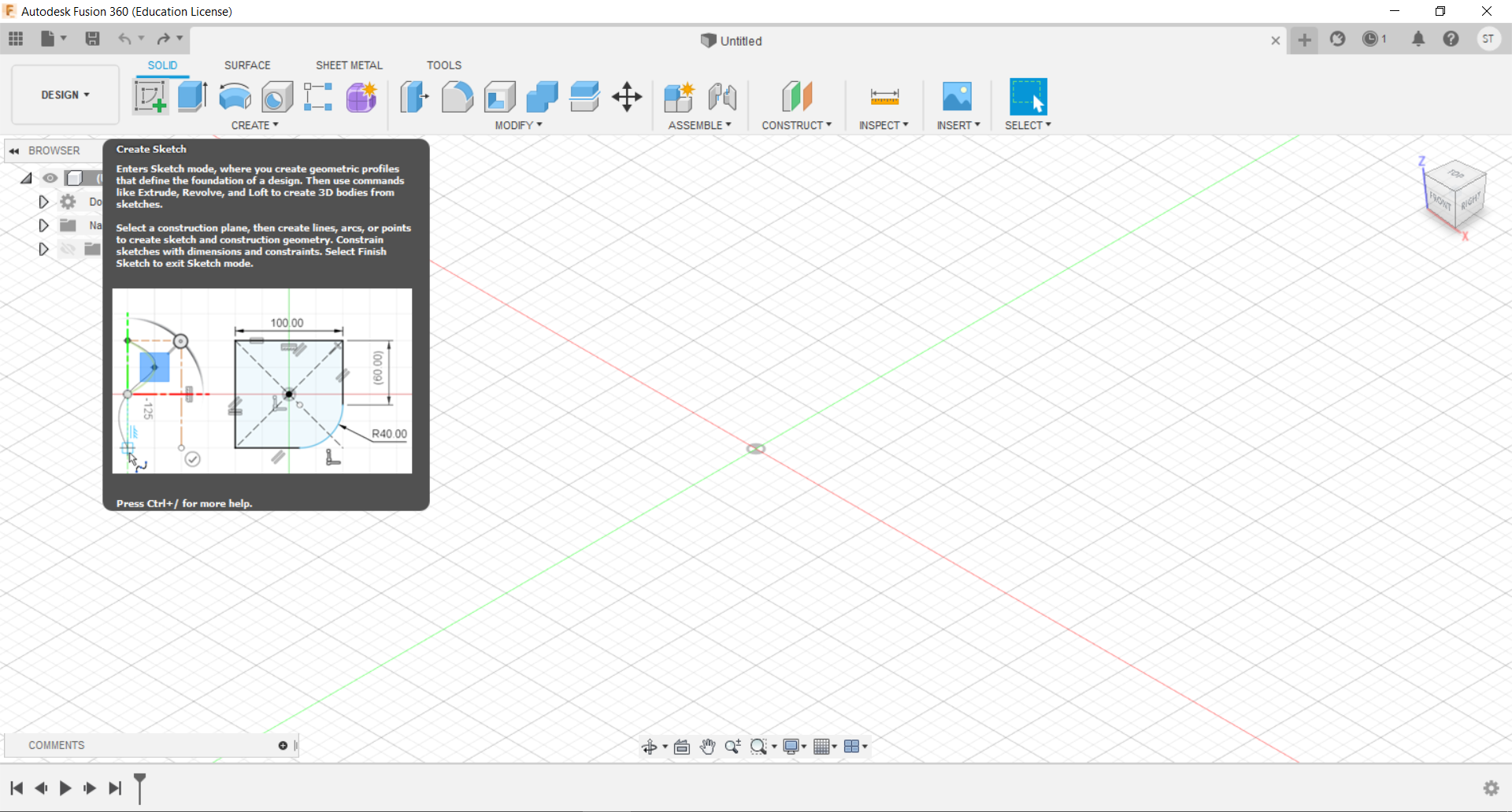
- Select a plane for making a sketch.
- Once it is done you will see various options present like line, 2 point rectangle, center diameter circle, etc. These are the various types of sketching tools. Like when you select a line, you can sketch a line of the desired dimension and you also specify the inclination by specifying the angle.
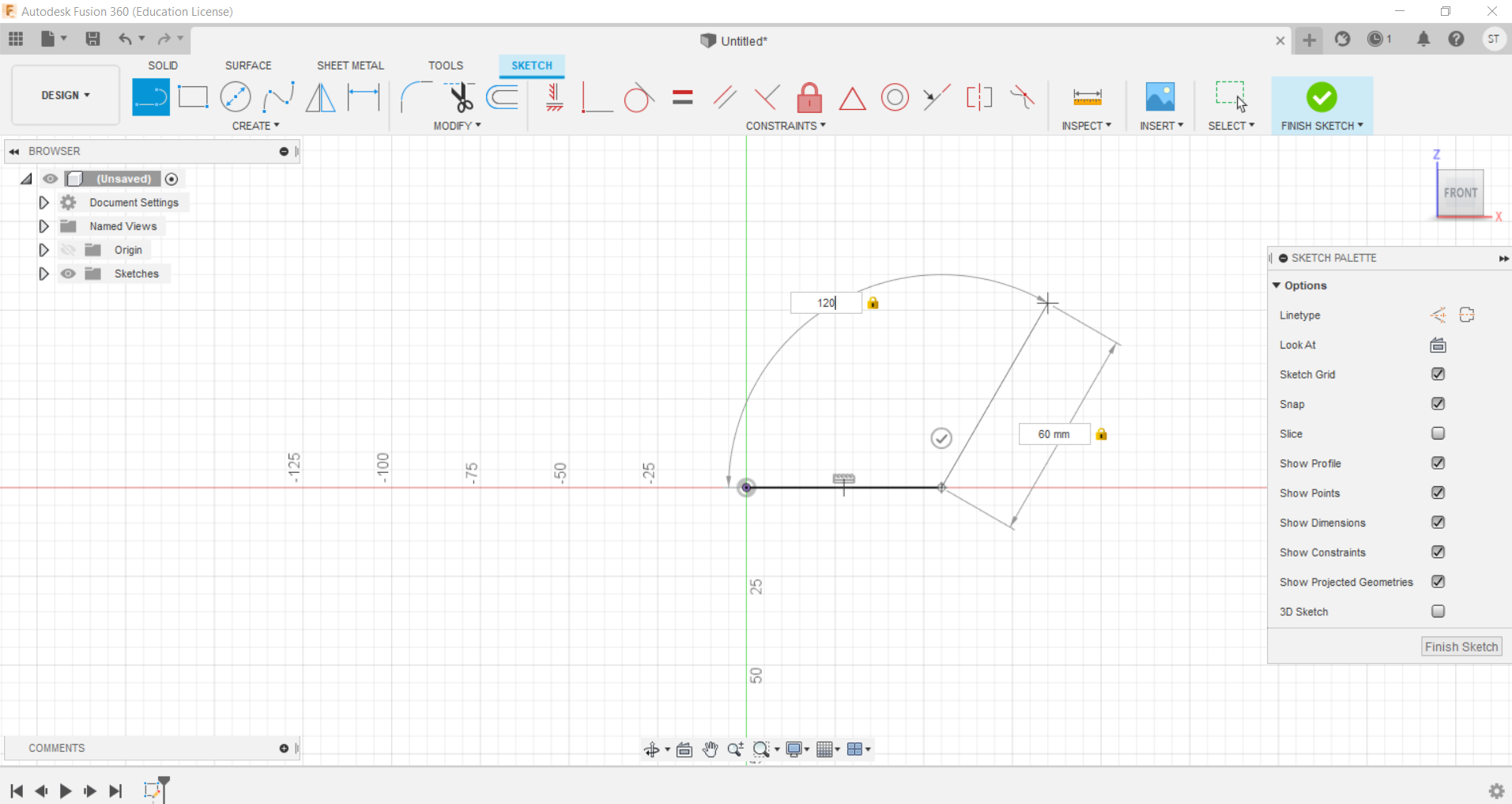
Now suppose you further need to extend an arc from this line, so you just click the mouse on the endpoint and just move the mouse in any desired direction and an arc will start forming, you can directly enter the desired dimension of the arc. You also use the other sketching options in a similar fashion.
To change the dimension of the sketch:
- Go to create
- Select Sketch dimension
- Then select the line or curve whose dimension you want to change and accordingly enter the desired dimension
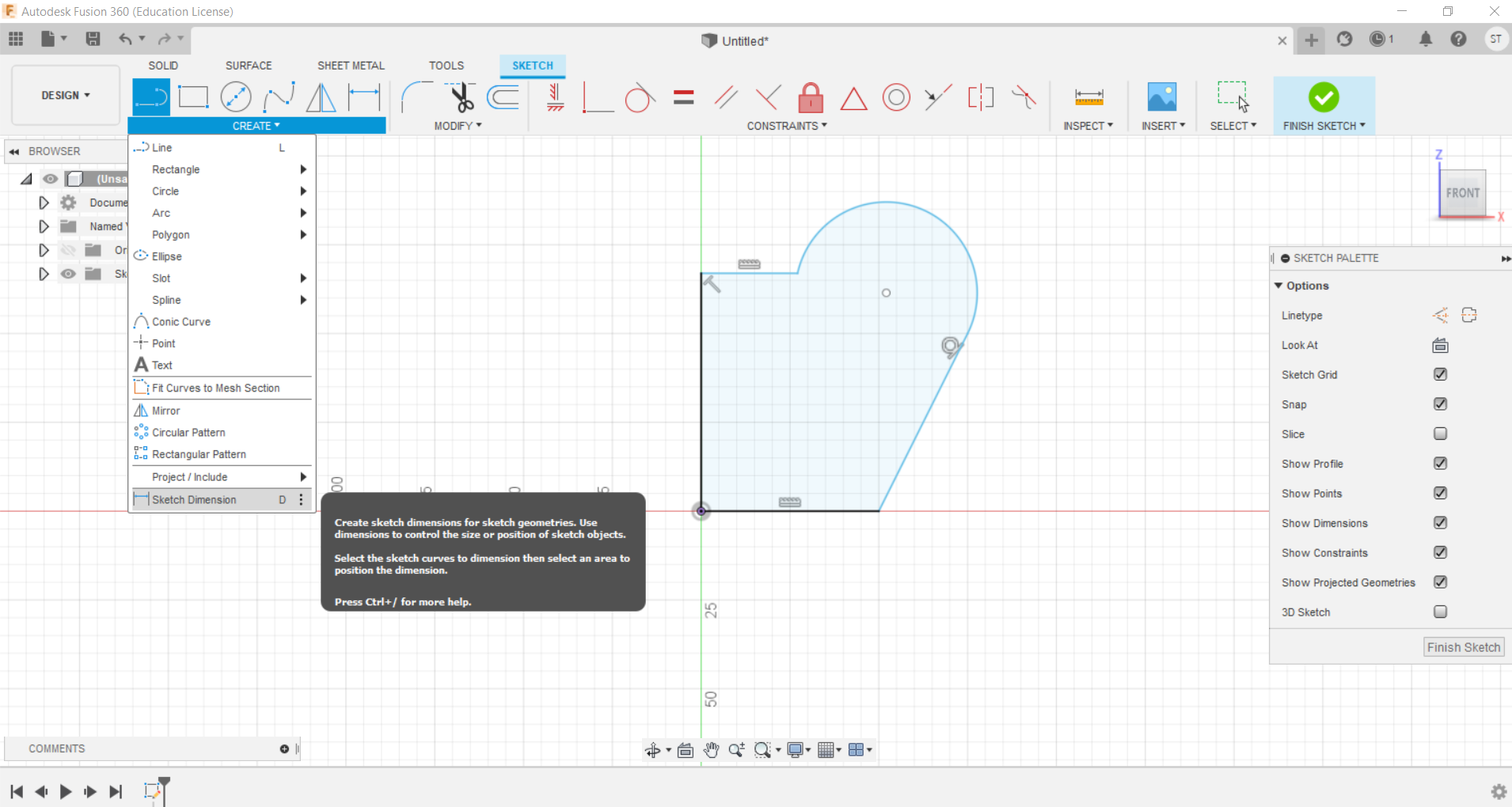
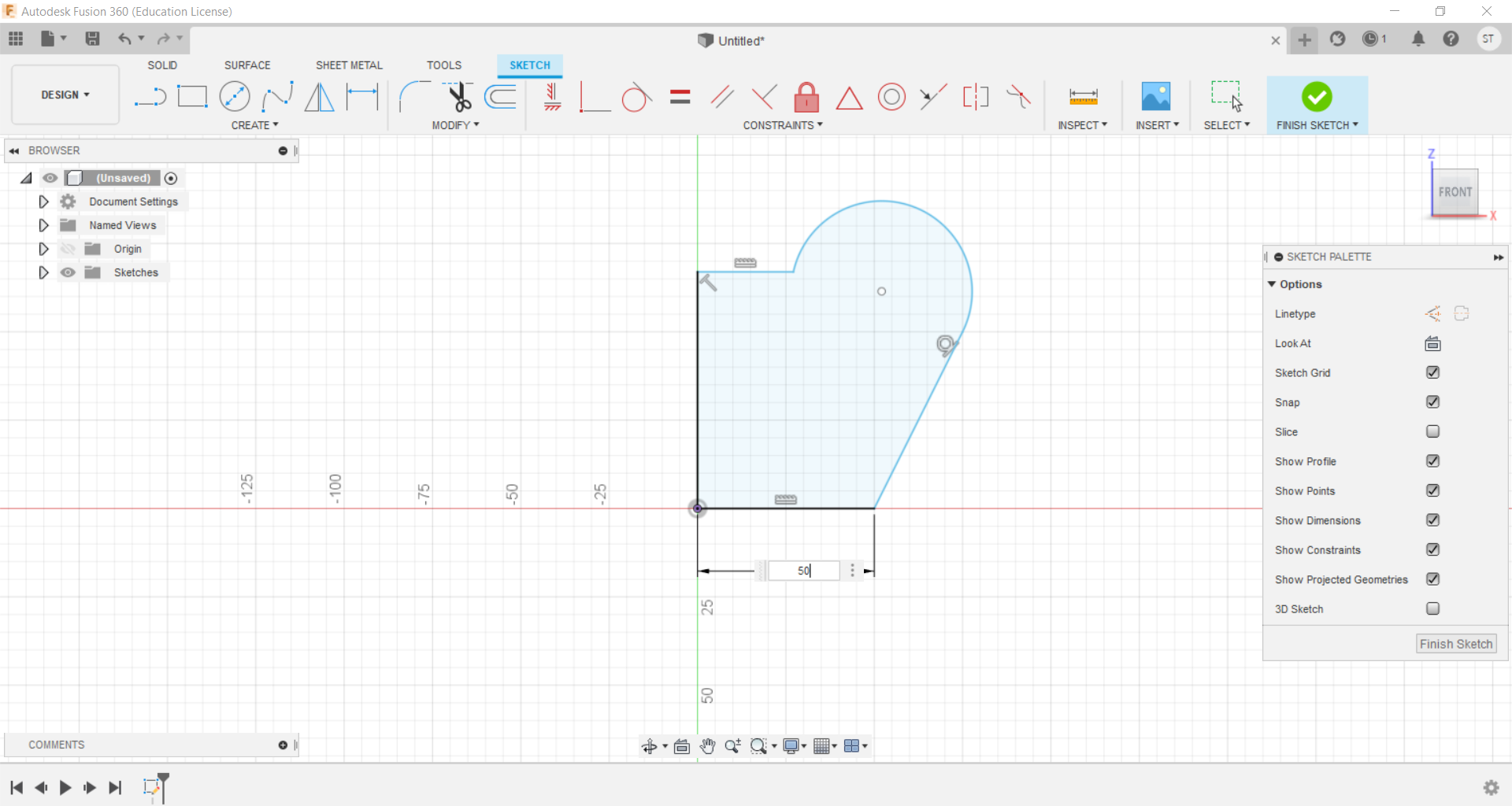
Now we want to delete the entire figure you just need to click and drag the mouse over the entire sketch and just press the delete key. Now we will see some of the most commonly used commands like trim, mirror, fillet, chamfer, etc.
- Mirror: This command is used to create a mirror image of the present sketch along a reference line. To create a mirror we need to create a sketch to mirrored and then make a construction line along which you want to mirror the object. Now go to the " create " option then click on " mirror " and then first select the sketch to be mirrored and then click on the construction line to finish the mirror operation.
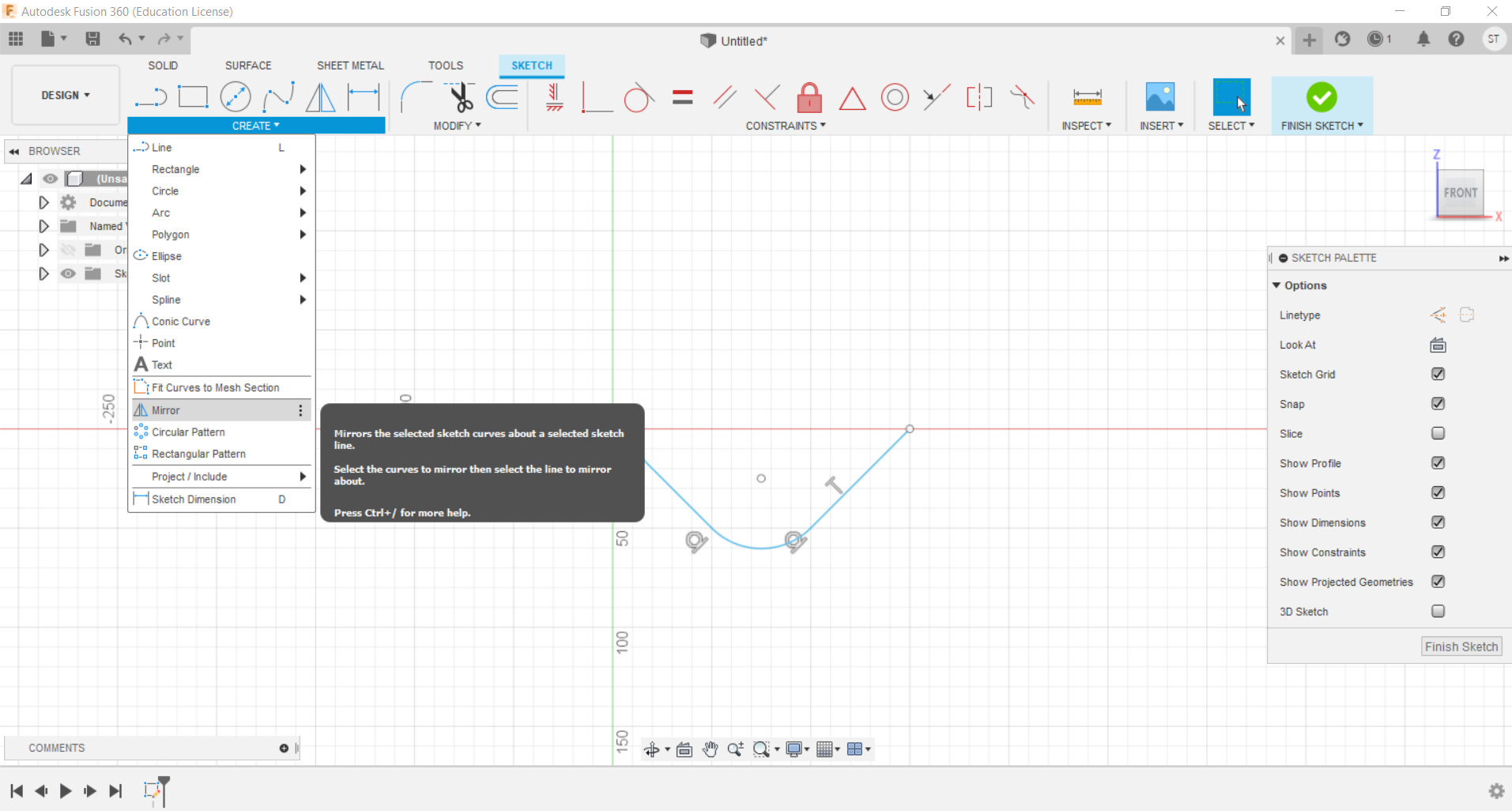
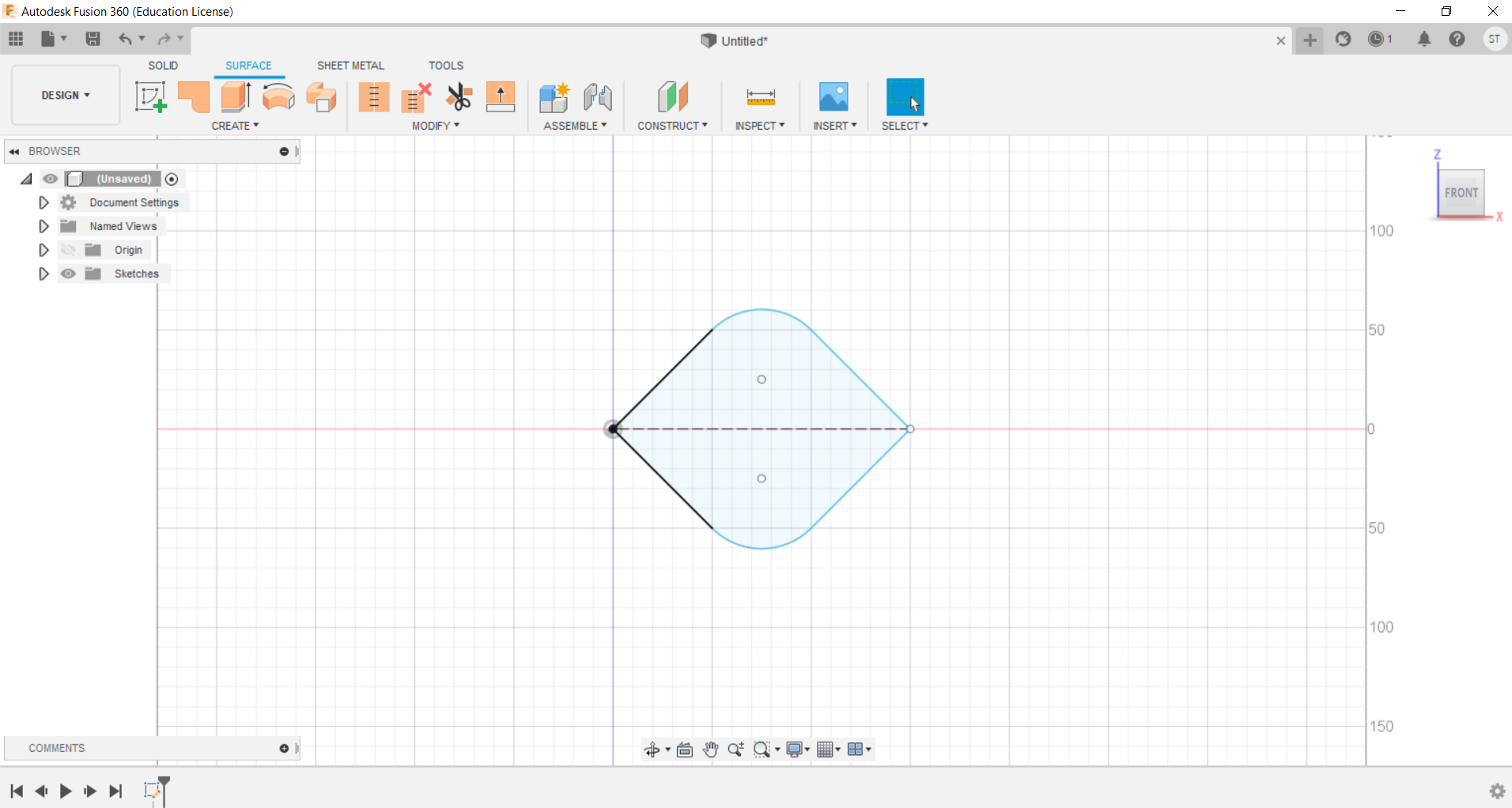
Trim tool: This command access us to remove a certain line, curve, or shape from a sketch made. For this, you need to click on the " Trim " command and then click on part of the sketch to be trimmed and your work will be done.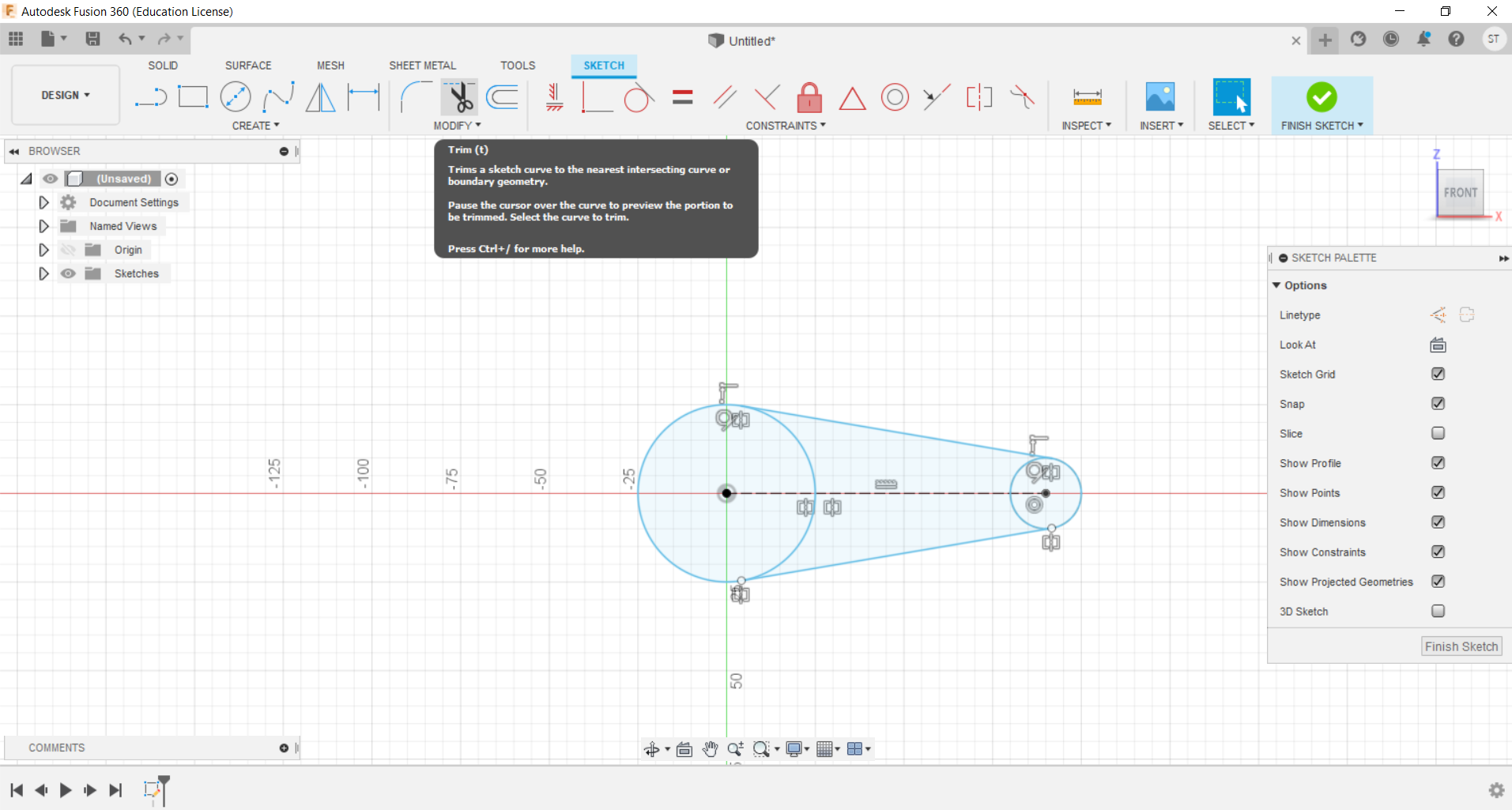
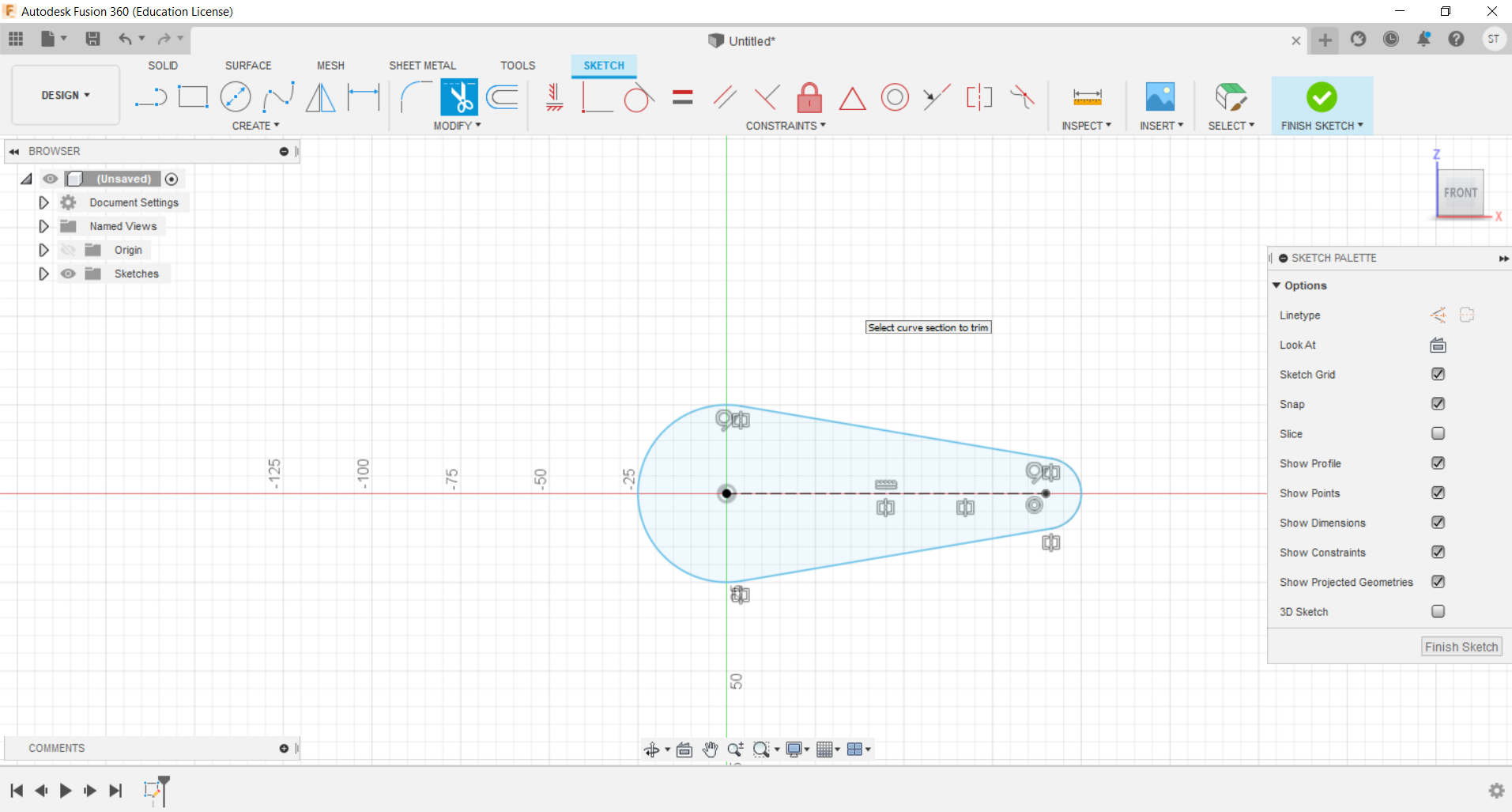
- Fillets: This command is used to replace the sharp corner with a curved corner. It just acts like a shaver that shaves the corner. For this, you need to click on fillet and then just the two-line joining to form the corner.
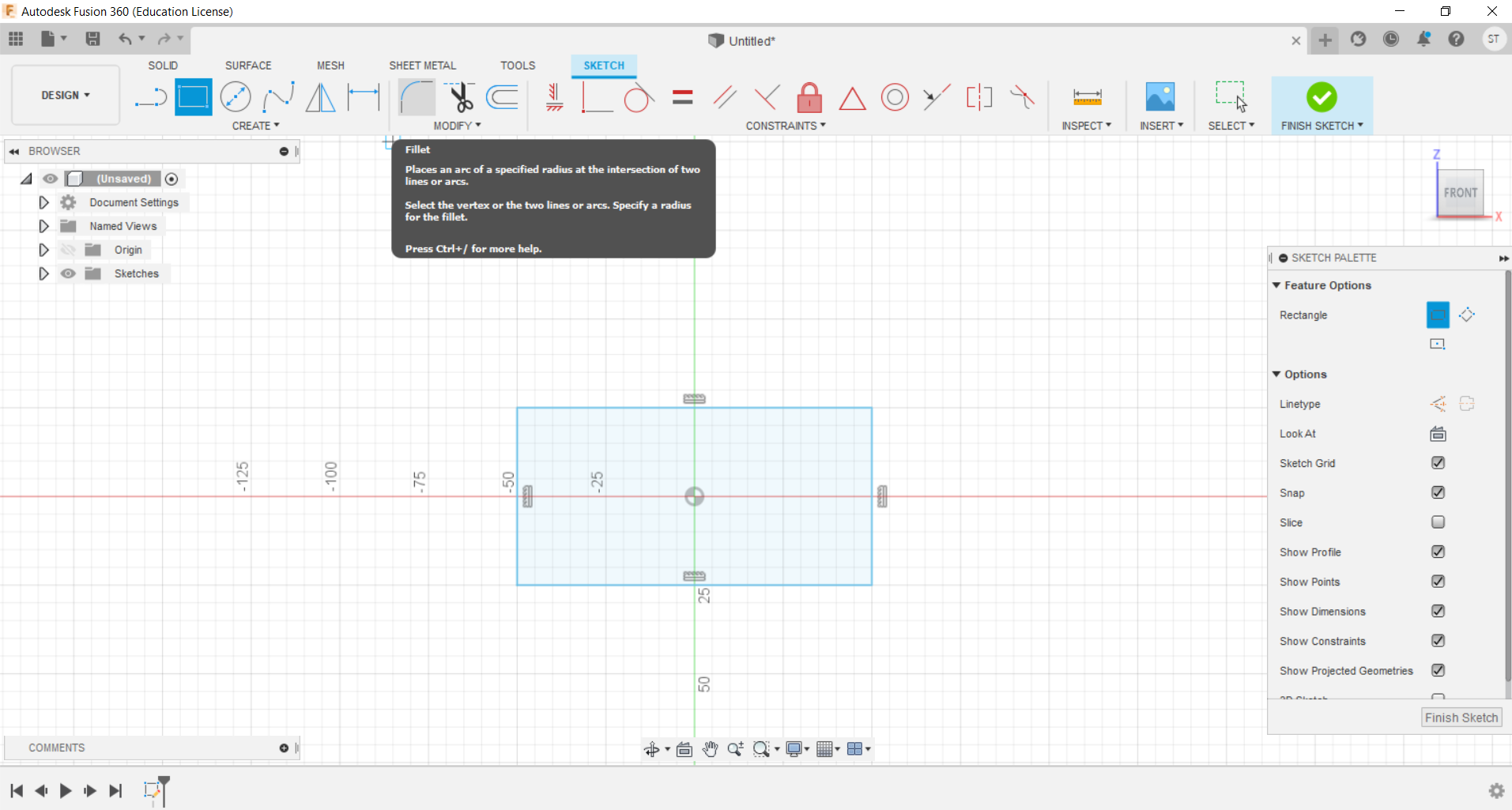
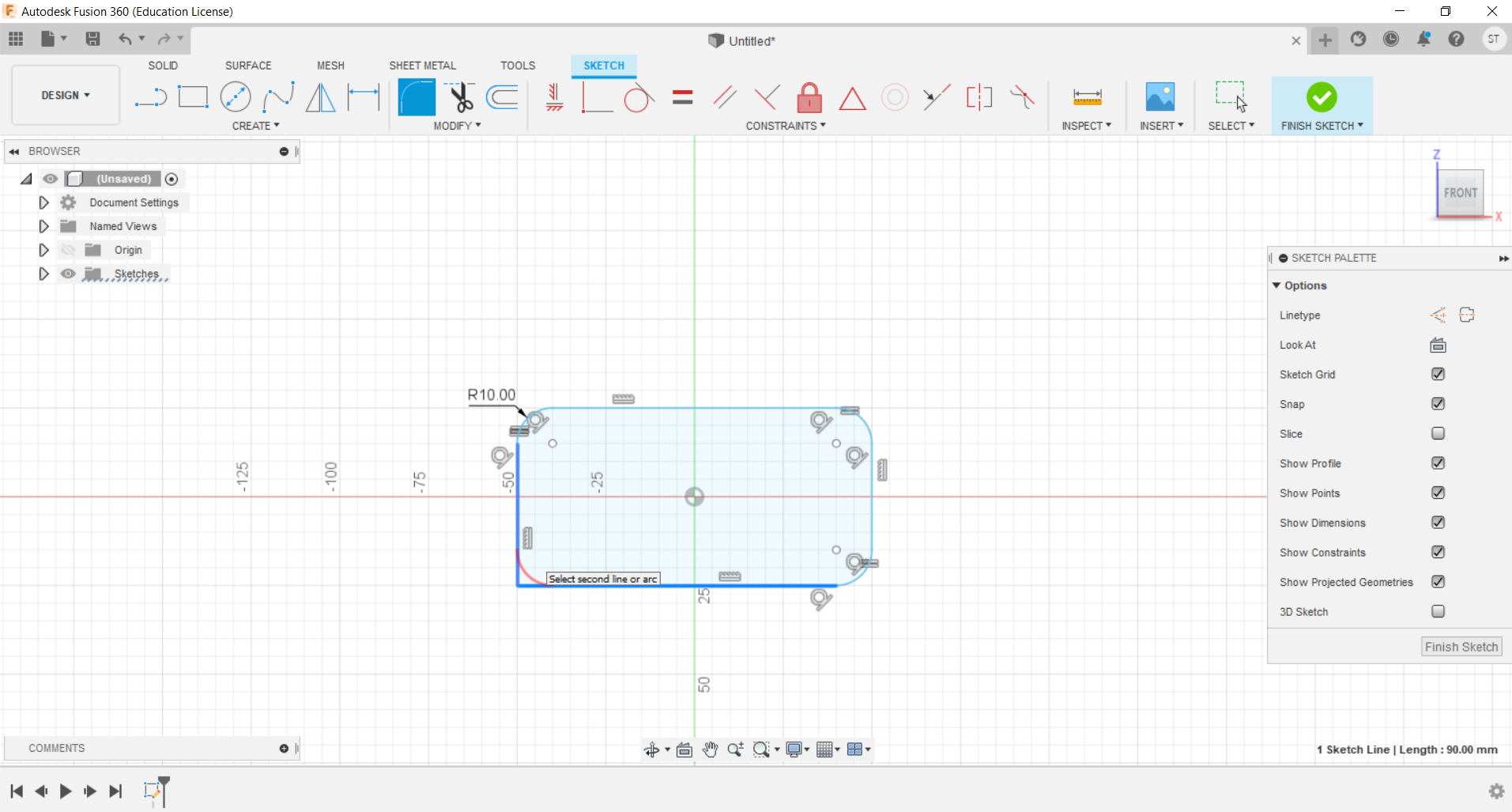
Other than these, there are various other features like a tangent (To make a tangent line to circle), perpendicular ( to make a line perpendicular to the surface), concentric (to make two or more random circles concentric i.e having the same center), collinear, etc. These features can be used in a similar fashion. There are many more features that you will explore by working on fusion 360. They are also used in a similar fashion, so you can use them very easily. Now we have enough knowledge about sketching in the 2D plane. So let's practice some problems.
Example 1: Draw the following sketch in Fusion 360.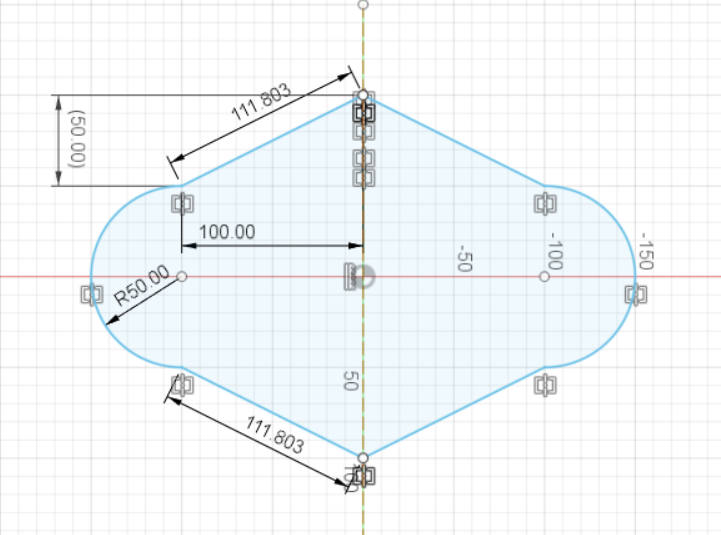
Solution: Step 1: From 100 units above the origin draw line inclined downwards.
Step 2: Then give the dimensions according to the figure using the option " Sketch Dimension"
Step 3: Then choose the mirror option, select the previously made line and then mirror it about X-Axis.
Step 4: Choose the " two-point circle " option and draw the circle from the endpoints of lines made earlier.
Step 5: Then use the " Trim " option and trim inside the part of the circle.
Step 6: Again use the " Mirror " option and choose the previously made sketch and mirror it along Y-Axis.
Now your figure is complete. Now, these are few sample problems that you can practice.
Problem 1: Draw the following sketch using fusion 360.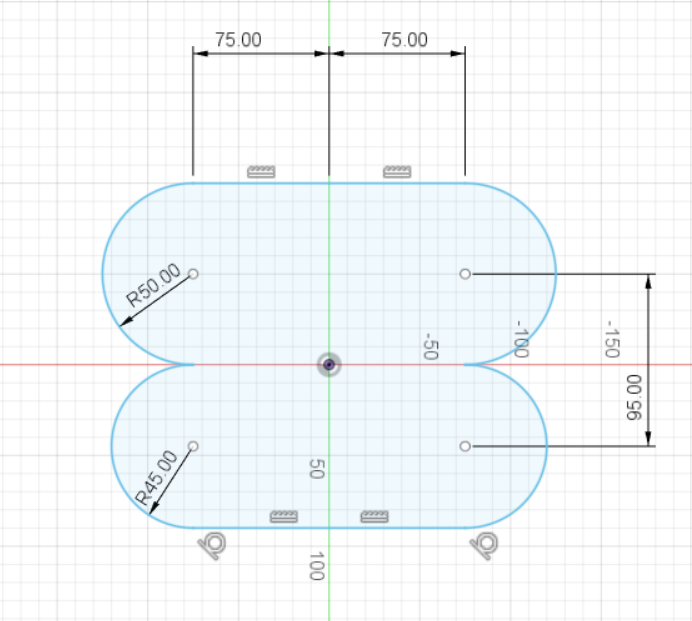
Problem 2: Draw the following sketch using fusion 360.
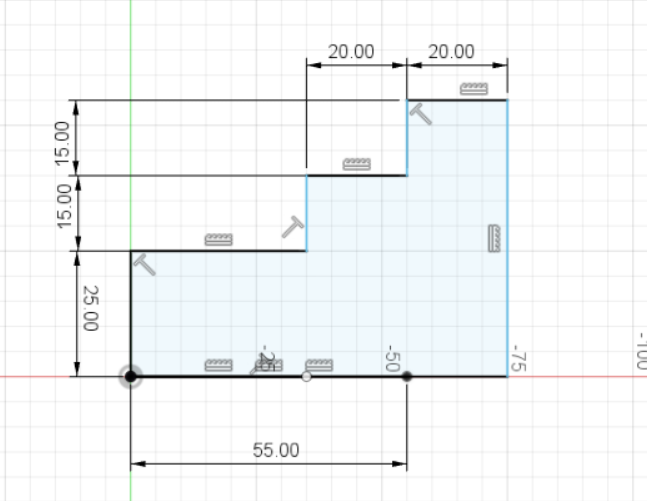
So, now we know the basic 2D sketching, there are various other features in the CAD library that we will see in our further blog. From the industrial point of view, it is quite demanding software due to its high productivity and comparatively high frequency in model making.
Uses of Computer-Aided Design:
CAD is one of the various tools that is used by engineers and designers in multiple ways depending upon the profession of the user, designer, and the type of software being used. Computer-Aided Design renders an essential part of digital product development (DPD) activity which guide the product lifecycle management (PLM) processes and is used in collaboration with other technical tools such as Finite element analysis (FEA), Computer-aided manufacturing (CAM), Computer numerical control (CNC)machines, Computer-aided manufacturing (CAM), motion simulation, Photorealistic rendering, Document management, and revision control. The knowledge and concepts of CAD are also applied to create a complete and accurate component based on ideas and resources provided by the professional in the form of drawing. Autodesk fusion 360 has made it easy for us to manufacture a component with a highly complicated pattern. Companies widely use this CAD software to built or sculpt components with zero joints, the body of a robot, clutch, complicate circuit board, fan with suitable strength, etc.
We can apply our skills of CAD to modify geometry, perform analysis, and can get entire documentation related to components made, can create CNC toolpath, create realistic animation and products based on rendered visualizations. Feature of CAD has become very useful to engineers as well. The features of the CAD process can be used to analyze loads, tensile and yield strength, stress, strain, how the body of the element gets affected by changes in conditions like temperature (Thermal), etc.
Advantages of CAD Software:
- Visualization and editing: It allows us to create and visualize objects without any constraints and can make as many changes, developing new solutions which mean improving continuously as per demand.
- Detailed Project: Digital project in CAD is similar to that in real life with every minute detail and we can also analyze it to enhance and improve its performance.
- Optimization: Finding failure in the product that we manufacture is a bit difficult but CAD software gives us the opportunity to check it in a very reliable way. The more sophisticated CAD programs allow you more facilities such as running simulations to analyze and test for imperfections.
- Specialization: CAD software is used as a renderer in almost every sector with additional specific features, making it competitive and widely applicable.
- Realization: Help us bring our digital design into the real world in the form of a physical object with the help of fabrication technologies, additive or 3D printing, and CAM software, which is quite difficult and expensive with traditional fabrication or designing methods.
- Online storage: We can save our assessment and project one online cloud server which saves our storage.
Disadvantages of CAD Software:
- CAD software users require powerful and expensive hardware to support the software for completing the design process.
- This software is not free to use. They are free only for a limited period. You need to take a subscription to use authorized software.
- CAD or CAM software generally takes time. To ensure proper assembly, functionality, dimensional accuracy, and executing the desired function we need to invest time.
Conclusion:
In this blog, we started with an introduction lesson and saw the various features of Autodesk fusion 360 and how to sketch a 2D model in this software. In the next blog, we will continue from here and see how to generate a 3D surface from the 2D Sketch. We will see various features like drafting, extrude, sweep, hole, and various other features that are required to generate the 3D model. It is an important software especially for them, who are willing or are interested in manufacturing or designing sector, as most of the company are using this software to showcase their innovation. Also if we compare fusion 360 relative to other CAD software, we determine that Autodesk fusion 360 is conceptual but at the same time, it is user friendly. There are different views in which we can analyze the component developed and can simulate it to varying or static load and communicate real-world situations, to observe that how actually it would react in real-world situations. So I think now know how to sketch a 2D model in Autodesk fusion 360, still, if you have any query you can comment down below, I will try to answer them.